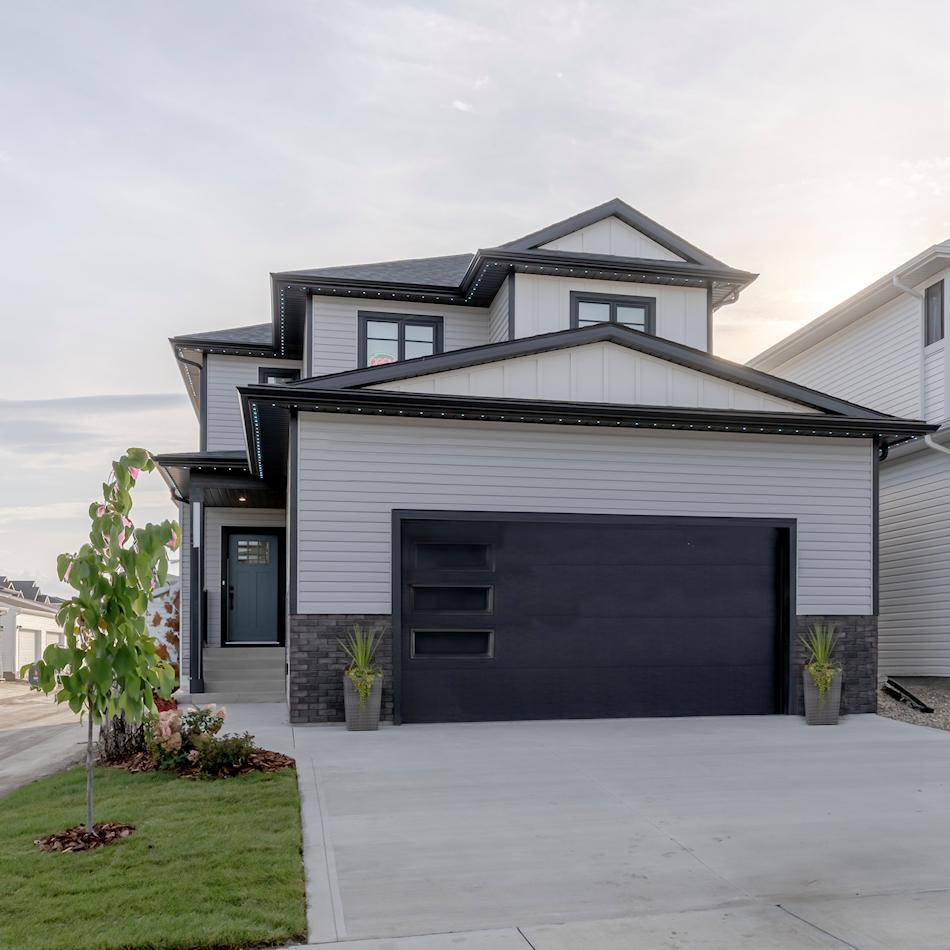The Queens
Edgewater is excited to announce a brand-new design called "The Queens" a 2088 square foot 2 storey designed around our original Escada that our homeowners love. The basement can be outfitted with infrastructure for a 2 bedroom suite. We expanded the main floor to make a more spacious living and dining room with the same exceptional attention to detail. We listened to clients requesting a flex/office area to be added to the main floor. Entering the home from the insulated and boarded garage, you step into the mud room area, with bench and locker area for a quick disposal of outerwear. The mudroom is conveniently attached to the walk through pantry containing Tafisa shelving and brackets for ample storage of your groceries. This home also features a spice kitchen in the pantry with a sink, window and a lower bank of cabinets. This area is great for a coffee bar and extra prep area. Entering the kitchen, you will find beautiful cabinets to ceiling including an oversized island, undermount lighting, backsplash tile and quartz countertops. The great room features large windows, and oversize patio door for an abundance of natural light, and the fireplace is a stunning focal point in the room. The addition of the flex/office area adjacent to the front entrance is a perfect work from home space.
Upstairs the master retreat is a spacious and thoughtful design. The ensuite has an 8’ vanity with double sinks and a generous number of drawers for storage. A 5’ custom tiled shower, a linen closet and a private water closet round out the ensuite. From there, you enter into a walk-through closet with shelving and lots of double rods for your wardrobe. Exiting the closet you pass directly into the laundry room, equipped with cabinets, quartz countertop and sink for easy laundry tasks. You will find 2 additional bedrooms, a 4 piece bathroom and a bonus/flex room. Purchase with confidence as this home comes with the coveted Sask Home Warranty.





















































