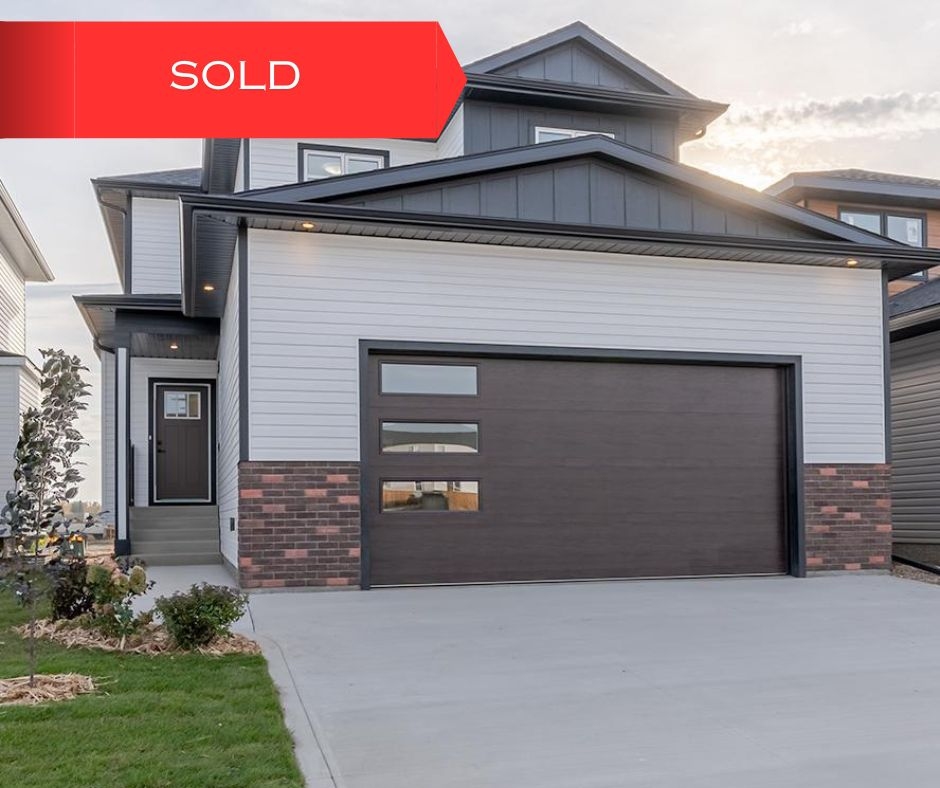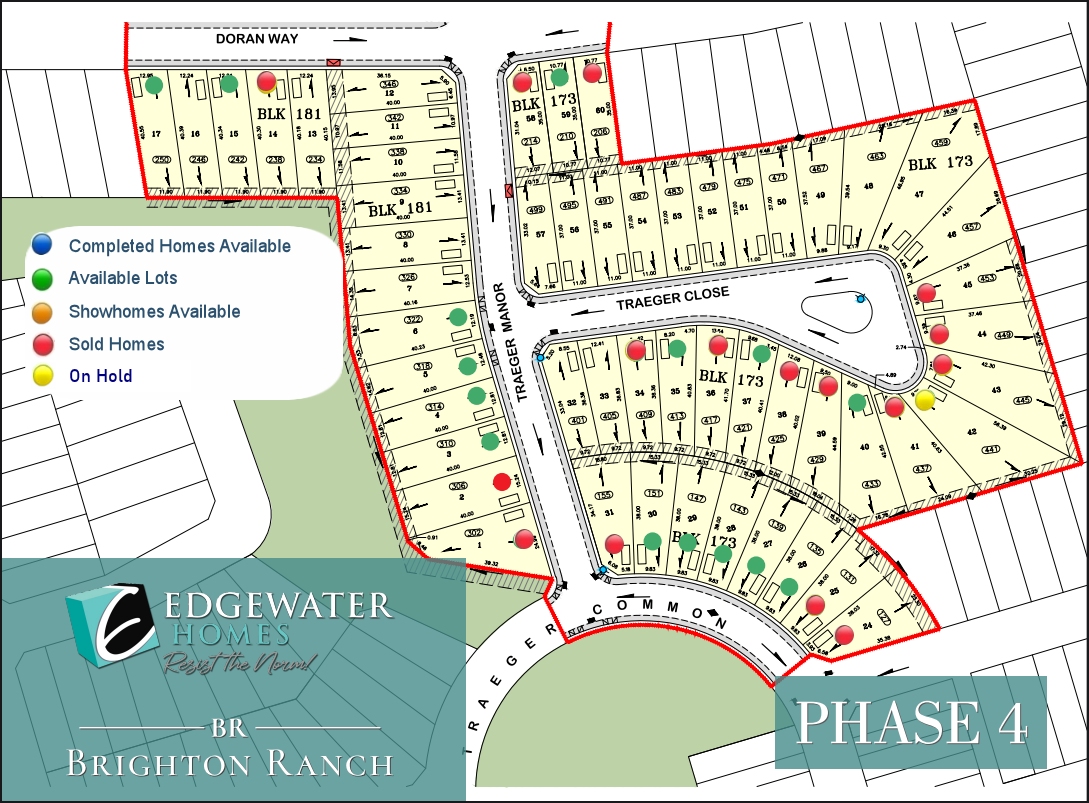

The Federal Government announced on May 27th the creation of the First-Time Homebuyers' GST Rebate – that would remove the GST on new homes priced up to $1M, and reduce it for first-time homebuyers on new homes between $1M and $1.5M.
That means effective May 27th first-time homebuyers can save up to $50K on a new home purchase!
We'll continue to monitor the details and share them with you as they become available.
In the meantime, rest assured if you qualify for this government program, you will have the GST eliminated on your new home purchase with us.
This Showhome Now Open! Edgewater is excited to announce a brand-new design called "The Richmond" which is a 2338 square foot 2 storey design. This new model based on our popular Queens design with a modified layout which includes an additional bonus room at the front of the home that can be used as an additional bedroom complete with closet. This home can be built with a double or triple garage, depending on the lot size. We expanded the main floor to make a more spacious living and dining room with the same exceptional attention to detail. We listened to clients requesting a flex/office area to be added to the main floor. This home has suite potential complete with side entrance for added revenue. This home is now finished and is ready for you. On a park backing lot. Ask us for details
What is included:
Are you looking for an affordable option in a home with an attached garage? Edgewater introduces this plan available with their signature finishings. Welcome to The Bronx! A 1591 sq ft home. The basement can be outfitted with infrastructure for a 2 bedroom suite.
Photo shows previous build. Choose your own finishes!
What is included:
Are you looking for a home with an attached garage & flex room that is at a lower price point? Edgewater has released their newest plan available with their signature finishings. Welcome to The Broadway! This home will be be suite ready with infrastructure for a 2 bedroom suite for added revenue and can qualify for a significant rebate thanks to the new government incentive plan.
What is included:
For those looking for an more upscale bungalow, Edgewater has designed "The Bentley".
Using the same successful floor plan as the Madison, the Bentley boasts a larger space at 1400 square feet and more upscale finishes. The front entrance welcomes you with a covered 8' wide landing and spacious entryway.
Choose your own finishes! Click here for full details
March 2026 Possession
What is included:

Edgewater is excited to announce a brand-new design called "The Queens" a 2088 square foot 2 storey design. We expanded the main floor to make a more spacious living and dining room with the same exceptional attention to detail. We listened to clients requesting a flex/office area to be added to the main floor. This home also features a spice kitchen in the pantry with a sink, window and a lower bank of cabinets. This home has suite potential complete with side entrance for added revenue. Choose your own finishes!
What is included:
Edgewater is excited to introduce The Summit, a 1605 sq ft inspired take on the Bronx and Broadway models, reimagined so the main floor opens to a soaring 18' ceiling in the living and stairwell area, creating an abundance of natural light and a grand sense of space. Choose your own finishes! Ask us for details
What is included:
We are really excited to present the Rhumley design to our clients. A
1967 square foot 2 storey 4 bedroom home with a triple
attached garage. The Rhumley is great for
young families as it has all the "I wants" while still supplying
everything a family needs. This home will be be suite ready with infrastructure for a 2 bedroom suite for added revenue and can qualify for a significant rebate thanks to the new government incentive plan. Ask us for details. Photo shows previous build. Choose your own finishes!
What is included:
Are you looking for a home with an attached garage & flex room that is at a lower price point? Edgewater has released their newest plan available with their signature finishings. Welcome to The Broadway! This home will be be suite ready with infrastructure for a 2 bedroom suite for added revenue and can qualify for a significant rebate thanks to the new government incentive plan. March 2026 Possession
What is included:
We are really excited to present the Escada design to our clients. A 1848 square foot 2 storey home with a double attached garage. The Escada is great for young families as it has all the "I wants" while still supplying everything a family needs. Ask us for details. Photo shows previous build. Choose your own finishes!
What is included:
Edgewater is excited to announce a brand-new design called "The Richmond" which is a 2338 square foot 2 storey design. This new model based on our popular Queens design with a modified layout which includes an additional bonus room at the front of the home that can be used as an additional bedroom complete with closet. This home can be built with a double or triple garage, depending on the lot size. We expanded the main floor to make a more spacious living and dining room with the same exceptional attention to detail. We listened to clients requesting a flex/office area to be added to the main floor. This home has suite potential complete with side entrance for added revenue. This home is now finished and is ready for you. On a park backing lot. Ask us for details
What is included:
Edgewater is excited to introduce The Summit, a 1605 sq ft inspired take on the Bronx and Broadway models, reimagined so the main floor opens to a soaring 18' ceiling in the living and stairwell area, creating an abundance of natural light and a grand sense of space. Choose your own finishes! Ask us for details
What is included:
Edgewater is excited to announce a brand-new design called "The Fairfax" which is a 2173 square foot 2 storey design. This new model based on our popular Queens design with a modified layout which includes an additional bonus room at the front of the home that can be used as an additional bedroom complete with closet. This home can be built with a double or triple garage, depending on the lot size. We expanded the main floor to make a more spacious living and dining room with the same exceptional attention to detail. We listened to clients requesting a flex/office area to be added to the main floor. This home has suite potential complete with side entrance for added revenue. Photo shows previous build. Choose your own finishes! Ask us for details
What is included:
One of Saskatoon's newest neighborhoods available for building. Easy access to this area via the new Westfield Road off College Dr/Highway 5 East. For information on how to book your new home with Edgewater Development on any of our available lots in Brighton Ranch, call us at 306-203-0004 or email info@edgewaterdevelopment.ca
Lots now available to build your dream home shown in green on the map below.










