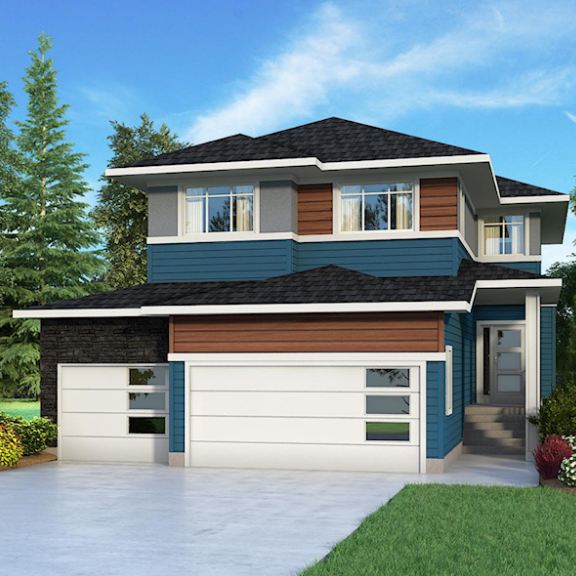The Chelsea
The Chelsea design is a 2160 sq ft 2 storey with desirable triple attached garage. The basement can be outfitted with infrastructure for a 2 bedroom suite. Upon entering you will find a soaring 18' high foyer. The open concept great room has a 4 season fireplace for cozy evenings, and lots of windows for light. Entering the home from the garage, you find both a locker area and a convenient walk in closet for all your outerwear and footwear. The pantry, which is attached to the mud room area is a walk through with incredible storage and a butlers/coffee area with sink, on the way to the kitchen. Homeowners love this design, as they can store their groceries easily in the pantry and kitchen. The kitchen features A 9 foot island, with quartz countertops and backsplash. Upstairs you'll find the convenient 2nd floor laundry with floor drain for peace of mind, 2 generous size bedrooms, an additional 4 piece bath, plus the master retreat with detailed coffered ceiling. The ensuite is a dream, with double sinks, shower stall and 6' tub. Edgewater's signature half tower of drawers provides lots of storage in the 6' vanity. The bonus room features the detailed coffer ceilings as well.


















































